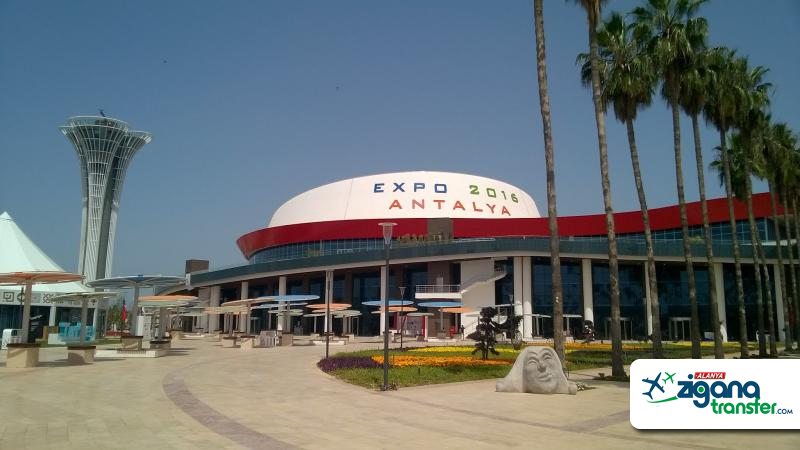EXPO Antalya

I had a chance to visit EXPO 2016 Antalya. As an EXPO with the theme Flower and Child main theme, History, Biodiversity, Sustainability and Green Cities and with the motto of Greening the Future, I had an exciting and inspiring environment.
Two sympathetic themes that evoke color, nature, energy and enthusiasm, especially Flowers and Children, are dynamic, lush, colorful, a natural environment in the identity of a botanical park, and a spatial scenario, details and specificities for the use of young people and children who are the main target audience in this environment. It made me think I would meet the fairground.
This expectation was not fully realized.
Spreading over an area of 121 decares, EXPO 2016 Antalya Fair Area has a familiar setup in terms of design of masterplan and structural elements. “Entrance area and square” and “EXPO tower” as symbolic elements, as well as “country pavilions” and “thematic exhibitions and event structures” were subject to architectural design in terms of promotion and conceptual content. Pavilion functions that direct planning due to numerical multiplicity in large exhibition areas such as EXPO, and other thematic exhibition structures and constructions are often held together through squares, large water areas and / or green spaces, and are associated with eating and drinking stations, activity focuses and hiking trails. . In Antalya 2016, a large artificial lake (75.000 m2) located in the center of the exhibition area was used as a design element organizing the functional distribution. On the introduction page, it is stated that it is fed by the river on the east side of the lake and is affected by Antalya Bay as a form. Apart from the visual and functional contribution of this large water volume, there is no information as to whether it is considered as a climate element for the botanical and sustainability sub-themed exhibition area and a source of irrigation water for green areas. Pavilions are clustered on one side of the lake, and thematic exhibitions and event structures are located in the remaining area. On the routes between them, food and beverage areas, service areas (technical volumes, wet areas etc.), cruise points and open exhibitions are located. So everything is planned as it should be. On the other hand, in the context of EXPO history, a situation / idea / application to be remembered specific to Antalya 2016 could be a world exhibition with a much higher energy and much more talked about in the international environment. For example, EXPO 2015 Milan, whose theme was “Energy for feeding the planet and life”, was a fair that came to the fore with its urban design concept and outdoor arrangement. Architects aiming to make the country pavilions stand out as agricultural gardens, not buildings, proposed a grid plan system with rather narrow building islands, and interpreted the two main elements used in the planning of the ancient Roman cities: cardo / decumanus and grid plan. The closure of the fair axis to form a holistic cover with a tarpaulin system also enabled this scheme to be experienced with a climate-friendly and easy-to-navigate trip, as it sent a “marketplace”.
